
The Engineering division of Greenbridge to teach CAD training for graduate engineers, architects with hands-on training on technology Divisions like; ArchiCAD, AutoCAD, SolidWorks, AutoDesk Revit & Microsoft Project.
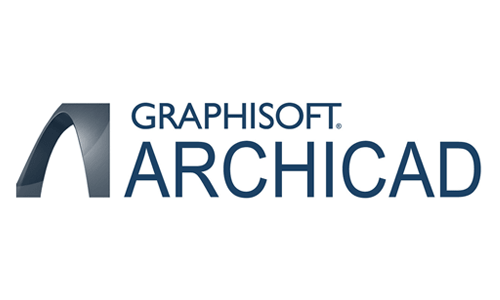
ArchiCAD
ArchiCAD offers computer aided solutions for handling all common aspects of aesthetics and Engineering during the whole design process of the built environment – buildings, interiors, urban areas etc., ArchiCAD allows the user to work with either a 2D or 3D representation on the screen.
DURATION:
8 Weeks – Regular & Weekend batches available.
ELIGIBILITY:All graduate Engineers, Architects & Practicing Engineers & Architects, Enthusiasts.
ArchiCAD Course Outline:
| Introduction to IBM & Archicad | Multi-story settings | Creating a plan using wall element |
| Placing building elements from library | Arranging the elements by using modify tools | Creating wall holes |
| Creating new library elements | Floor & Roof designs | Annotation & Dimensions |
| Documentation & Scheduling | Present the project with images & walkthroughs | Construction simulation |
| Layout setting & Plotting | Projects | Internship |
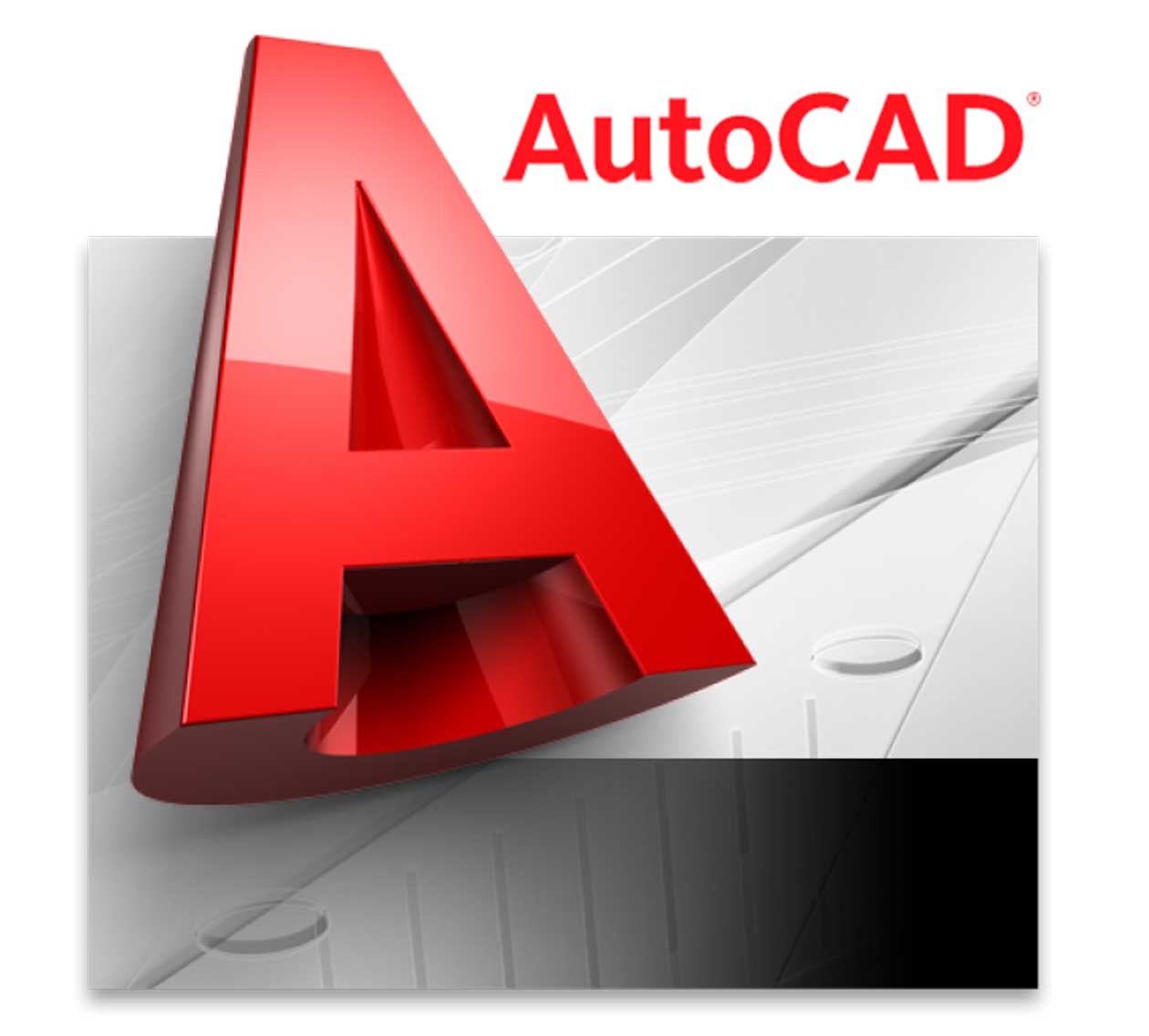
AutoCAD
AutoCAD Civil 3D software is a civil engineering design and documentation solution that supports building information modeling workflows. It is used for designing drafting and documentation, analysis, defining workflows, surveying and mapping of civil projects.
Mechanical engineers design analyze and help manufacture mechanical tools, engines and machines. They carry out a wide range of design and analysis activities, in the product development lifestyle. Their key tasks include concept sketching, 2D design & drafting, 3D modeling, prototyping and performance & safety analysis. AutoCAD is a must tool and expertise in AutoCAD enhances the employability and demand for civil engineers.
DURATION:
8 Weeks – Regular & Weekend batches available.
ELIGIBILITY:All graduate Engineers, Architects & Practicing Engineers & Architects, Enthusiasts.
AutoCAD Course Outline:
AutoCAD 2D CIVIL:| Introduction | Annotations & Dimensions | Layers |
| Drawing settings | Orthographic Drawings | Isometric Drawings |
| Perspective Drawings | Editing the Drawings | Selection Methods |
| Presenting the Project | Working with a Team | Layout management |
| Scale setting | Scale setting | Import & Export |
AutoCAD 3D CIVIL:
| 3D modeling concepts in AutoCAD | 3D co-ordinates systems | Wireframe modeling & editing |
| Solid, Mesh, Surface (Modeling & Editing) | Materials, Lights & Rendering | Working with Images |
| Import & Export | Projects | Internship |
AutoCAD 2D MECHANICAL:
| Basics of CAD | Creating Orthographic drawing | Creating Isometric & perspective drawings |
| Modifying AutoCAD drawings | Creating & Editing hatching utilities/ text | Enquire information-list, ID, distance, Area |
| Dimensioning | Creating & editing blocks | Design center |
| Xref | Script files | Plotting |
AutoCAD 3D MECHANICAL:
| 3D Modeling concepts in AutoCAD | Viewpoint & UCS | Wireframe modeling & Editing |
| Solid, Mesh, Surface (Modeing & Editing) | Materials, Lights & Rendering | Working with Images |
| Import & Export | Projects | Internship |
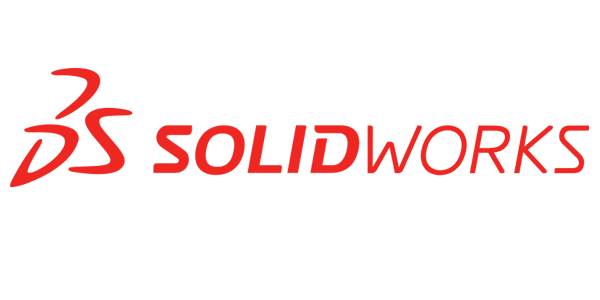
SolidWorks
This is a 3D CAD software tool that transports all tasks involved in product development into the visual and electronic 3D world for better collaboration. With its intuitive interface, and a wide range of specialized and compatible Divisions to support all design and engineering functions.
DURATION:
8 Weeks – Regular & Weekend batches available.
ELIGIBILITY:All graduate Engineers, Architects & Practicing Engineers & Architects, Enthusiasts.
SolidWorks Course Outline:
| Sketcher Basics | 3D Sketching | Part Modeling |
| Creating ref Geometries | Editing features | Adv Modeling tools |
| Configuration | Design table/lib features | Import/export of files |
| Surface Overview | Bottom-up assembly | Top-down assembly |
| Exploding assemblies | Simulation/ Detailing | BOM, Balloon tools |
| Sheet metal | PDM works | Weldment |
| GD & T | Projects | Internship |
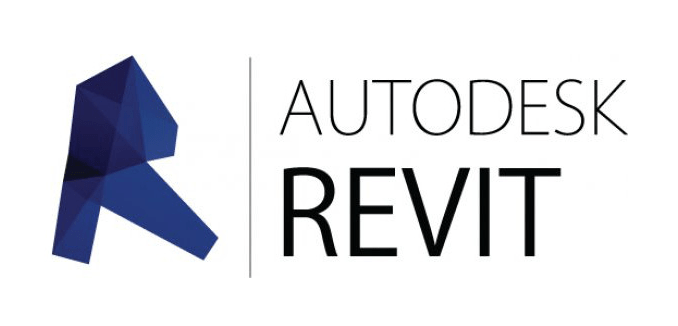
AutoDesk
This is a building information modeling software tool for Architects, Structural engineers and contractors. It allows users to design a building and its components in 3D, annotate the model with 2D drafting elements and access building information from the building models database.
DURATION:
8 Weeks – Regular & Weekend batches available.
ELIGIBILITY:All graduate Structural Engineers, Civil Engineers Architects & Practicing Structural Engineers, Civil Engineers & Architects, Enthusiasts, Freelancers, Amateur Designers
AutoDesk Course Outline:
| Introduction to BIM & Revit Architecture | Place & Modify walls & complex walls | Add & Modify wall profiles |
| Place Doors, Windows & Components | Dimensions & Constraints | Create Floor & Ceilings |
| Curtain Walls & Stairs | Conceptual Models | Annotation & Schedules |
| Structural Elements | Sheets & Title Blocks | Views, Camera, Walkthrough, Render & Solar study |
| In-Place families | Family Creation | Site Design |
| Link Projects & Collaboration | Design Phase | Realistic Presentations |
| Import & Export | Projects | Internship |
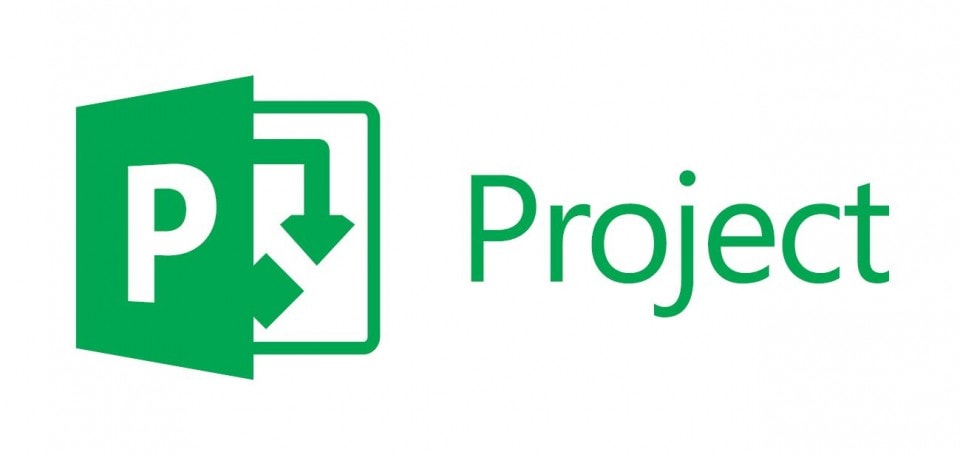
Microsoft Project
MS Project is a project management software, developed and sold by Microsoft that is designed to assist a project manager in developing a plan, assigning resources to tasks tracking progress, managing the budget and analyzing workloads.
DURATION:
8 Weeks – Regular & Weekend batches available.
ELIGIBILITY:All graduate Structural Engineers, Civil Engineers Architects & Practicing Structural Engineers, Civil Engineers & Architects, Enthusiasts, Freelancers, Amateur Designers
MS Project Course Outline:
| Introduction to Pjkt Mgt | Initiation | Project Triangle |
| Starting a Project file | Calendar definition | Task Definition |
| Scheduling tasks | PERt Analysis | Work Breakdown structure |
| Constraints | Defining Resource | Assigning Resources to tasks |
| Analyzing Resource distribution | Resolving overallocation | Optimizing Project Plan |
| Tracking progress | Performance Measurement | Multiple Projects |
| Printing Views and Reports | Importing & Exporting data | Labwork & Projects |